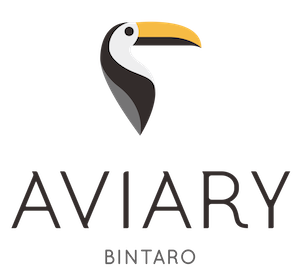 Loading...
Loading...
 Loading...
Loading...
Aviary Bintaro offers 9 flexible event spaces for custom-designed meetings and conferences. High ceilings expand the space to encourage ideas to flow freely, while a glass writing board, projector and other AV amenities facilitate a range of goals. The hotel’s catering team is happy to customize coffee breaks, served at the dedicated snacks and drink bar, which acts as as social hub between corporate sessions.
 |
 |
 |
 |
 |
 |
 |
|
|---|---|---|---|---|---|---|---|
| Room Name | Surface | Theatre | U-Shaped room | Boardroom | Classroom | Cocktail Rounds | Banquet hall |
| Phoenix Grand Ballroom | 12m x 18m | 250 | 80 | 75 | 140 | 300 - 700 | 170 |
| Garuda 1 | 12m x 9m | 114 | 40 | 35 | 60 | 140 | 60 |
| Garuda 2 & 3 | 15m x 8m | 143 | 50 | 40 | 70 | 200 | 70 |
| Elang | 14m x 6m | 40 | 40 | 40 | 50 | 80 | 50 |
| Merak | 7m x 5m | 40 | 18 | 15 | 20 | 40 | 30 |
| Kasuari | 7m x 6m | 40 | 18 | 15 | 20 | 40 | 30 |
| Cenderawasih 1 | 7m x 6m | 40 | 15 | 15 | 20 | 40 | 30 |
| Cenderawasih 2 | 7m x 6m | 40 | 15 | 15 | 20 | 40 | 30 |
| Flamingo 1 | 12m x 8m | 100 | 40 | 50 | 60 | 140 | 60 |
| Flamingo 2 | 14m x 8m | 140 | 45 | 50 | 75 | 200 | 70 |